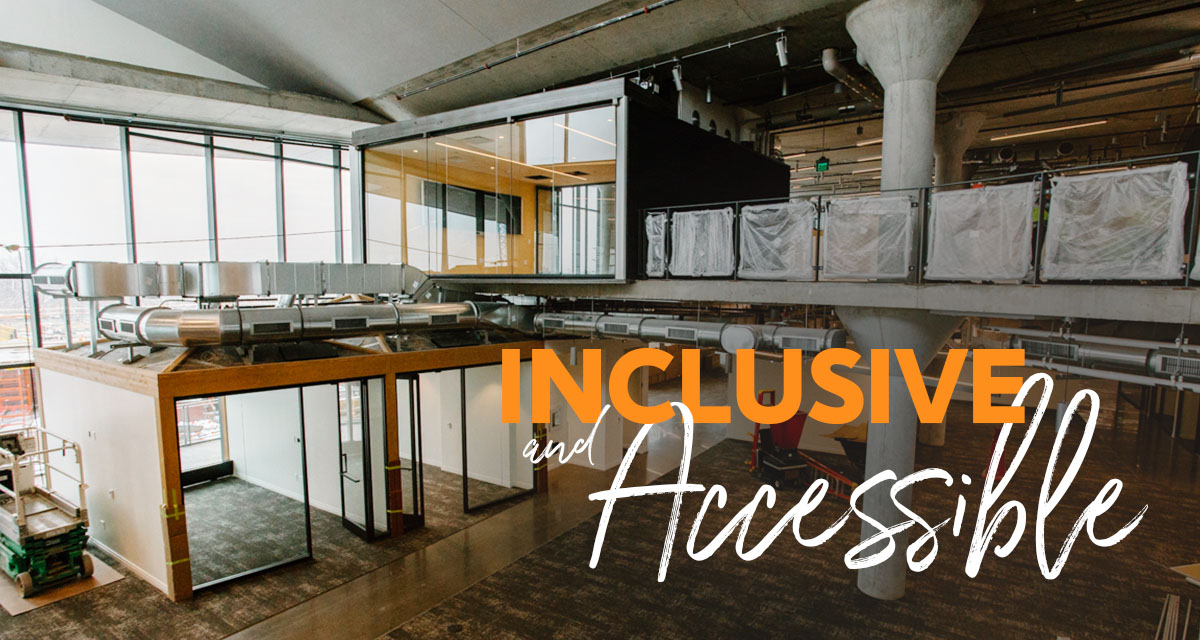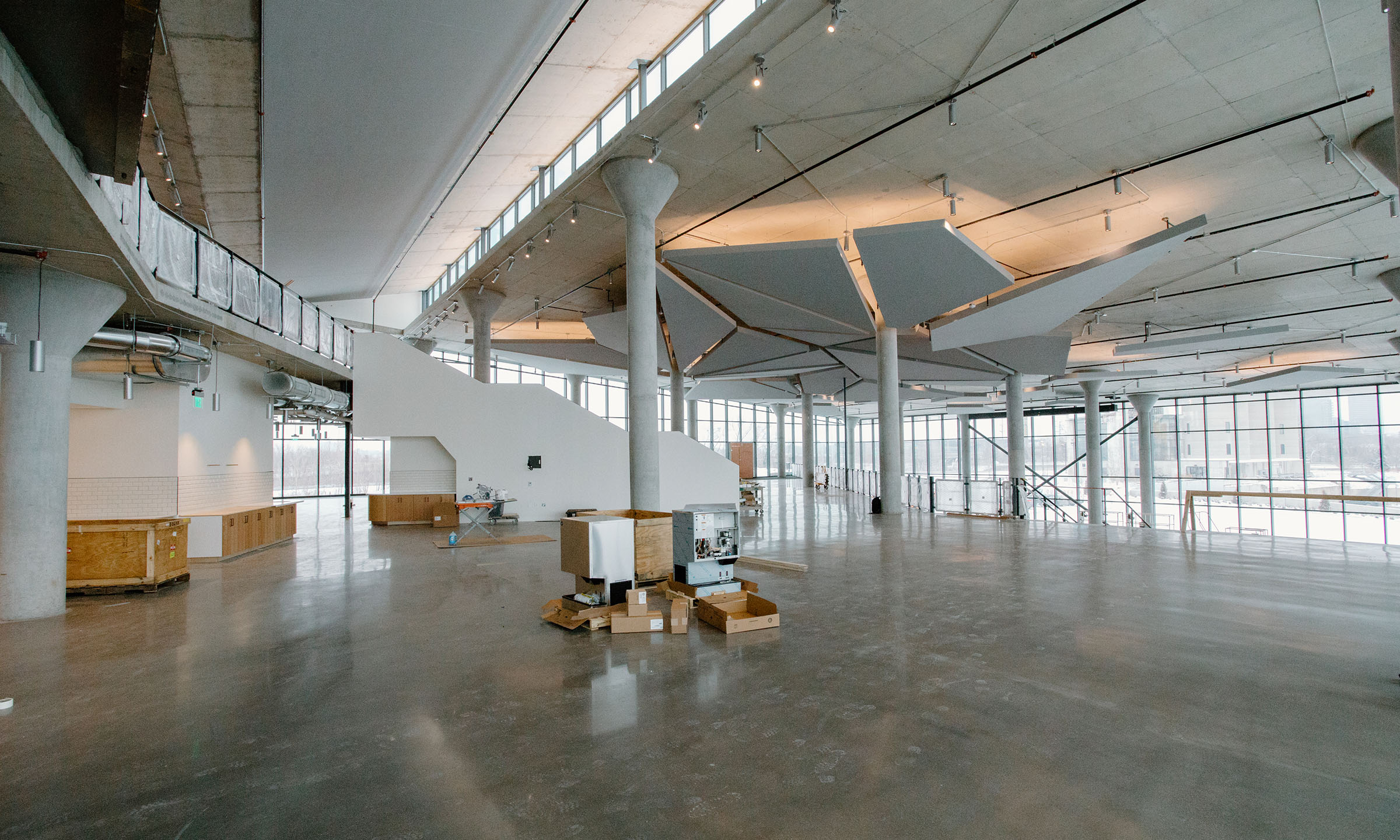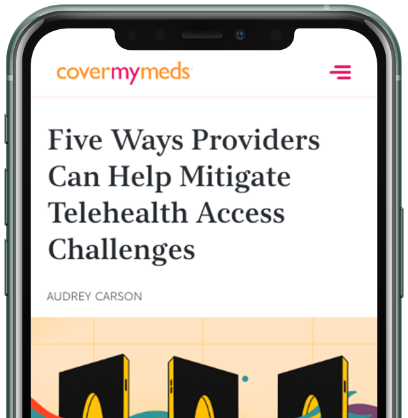CoverMyMeds Campus Update: Inclusive and Accessible to All
In this update, discover the unusual spaces that influenced the way our Franklinton, Ohio campus functions — and how we’re making it a haven for individuality.

Inside our Franklinton, Ohio campus, one of our most widely celebrated core values — “Be Yourself” — is affixed to the wall in big, bold letters. “Be Yourself” means a lot of things to employees at CoverMyMeds, but primarily, it signifies that we embrace inclusiveness and diversity and count on solutions coming from everyone in the company. The sentiment is carried through campus in all aspects — from design to operation — in a big way, just like the letters that greet our guests.
The belief that you don’t have to look or think a certain way to be successful here is part of our “Be Yourself” core value. It also means we can have a little fun. Our campus — as you’re about to find out — is the physical manifestation of that sentiment. Tons of examples exist in our new home, such as the fitness areas in our backyard, hidden theme rooms (more on that in next month’s update) and the overall experience for our employees and community.
Inclusive and accessible
Our building is inclusive and accessible to all, complying with (and often exceeding) all ADA standards.
Countertops, sinks and drinking fountains are installed at just the right height. Automatic doors, sturdy handrails, access ramps and wheelchair-accessible restrooms are located throughout our campus. There’s plenty of handicap parking, elevator access to all floors and carpet-free hallways to improve maneuverability.
In the culinary space, the serving lines our staff use to fuel up on healthy, home-cooked meals each day feature plate slides. This makes it easy to grab a tray and move down the line while having a convenient place to build a plate without having to worry about how to hold on to it. There are also grab-and-go options available for staff who want a quicker option or prefer an easier way to get their nutritious meal that doesn’t involve the buffet line.
To ensure this space serves our staff in an optimal way, we found a solution in an unlikely place.
“We actually had someone visit several gas stations and observed how people navigated around drink and snack bars,” said Anna Sommers, director of campus operations. “We found there’s a special way these places are arranged which creates a smooth movement of people.”
Ultimately, this will help our staff get through the lunch line as easily and efficiently as possible.
There’s even a dedicated family room available for our employees to use when their loved ones visit for lunch. This provides a quieter, more private space for staff to spend quality time with their invited guests during their lunchbreak.
“Our campus inclusivity extends far beyond ability. There are gender-neutral restrooms and showers in our fitness center in addition to wellness rooms — including private spaces for nursing moms, quiet meditation and prayer — sprinkled throughout the campus footprint.”
Mike Bukachsenior manager of employee engagement
“Our campus inclusivity extends far beyond ability,” said Mike Bukach, senior manager of employee engagement. “There are gender-neutral restrooms and showers in our fitness center in addition to wellness rooms — including private spaces for nursing moms, quiet meditation and prayer — sprinkled throughout the campus footprint.”
Bethany Osborne, a new mom and account coordinator on our patient services team, shared that knowing these accommodating spaces exist in our campus took some of the anxiety out of returning to work after maternity leave.
“As a new mom, returning to work can be intimidating,” Obsorne said. “CoverMyMeds goes above and beyond to make the transition as seamless as possible for new parents. Features like the wellness rooms, which provide a tranquil, private space for mothers, gave me so much peace of mind.”
Another teammate, account coordinator Fadima Sileye, is grateful to have a dedicated, inclusive place to practice her religion. Sileye prays several times throughout the day, including during her workday.
“What I love about CoverMyMeds is that the company always makes an intentional effort at all times to include every culture and belief from all employees,” Sileye said. “Being a Muslim, prayer is my outlet, prayer is my source of peace. Having a prayer room in our new campus will make it so much easier for me to fulfill my religious obligations — and allow me to balance life and work effectively.”
Our inclusivity efforts even extend to the art gallery wall in our lobby. The works of diverse local artists can be displayed in rotating fashion for all to see.
Design and seek
Historically, tech companies — especially those in Silicon Valley — that were focused on providing best places to work served as a testing ground for new ways to think about the office. But these experiments don’t always translate to the broader business landscape where individual organizations tailor approaches based on specific traits — such as size, location and culture.
As we reimagine the future of work, we’re introducing a destination workplace in the heartland. Our campus is inspired by spaces all over the world but built with our own unique twist — and that Midwestern manner.
“We did a lot of homework,” Bukach said. “We looked at best practices and differentiators of functional culture across the globe, while considering scalability and the distinct way our company operates, interacts and plays. A large portion of the latter were the tools and resources needed for current employees to do their jobs effectively, but also for future employees as we continue to grow.”

A view of the lobby and community space inside our campus.
One environment we studied closely was student unions. These spaces are a hub of activity and often comfortable, collaborative and full of energy. Our campus will be, too. The furniture we selected is cozy, yet functional and flexible — and there’s plenty of community space throughout the building as well.
Our design team also admired the way Google used zig-zagged corridors to break up long, linear walking paths and control density. A nod to this inspiration can be found in the way we chose to lay out our neighborhoods.
“We carefully arranged workspace, meeting rooms and community space in non-traditional shapes and sizes,” Sommers said. “Doing this provides our teams with distinct home bases with easy access to all of the amenities they need to do their work.”
As we drew up our plans, we also wanted to create an impact through the environment we’re creating for anyone who steps inside our campus. Inspired by the way Salesforce used scale with a massive video wall inside their San Francisco headquarters, our design team came up with an original plan to create an experience in our environment.
“We found our own special way to use scale to create a meaningful experience for our employees and our community,” Sommers said. “The 10,000-square-foot community space in the lobby serves as a welcome center and a living room where our staff and our community can mingle, creating a remarkable energy.”
Welcome to our lobby! Learn how we're creating a functional space that our employees and our community can share.
The lobby is also home to several highly unique and creative installations that will make our campus look and feel like our home. They’re also representative of our culture and our heritage.
“Guests and staff will be greeted with our inviting culture in a big way,” Bukach said. “We want everyone who walks in our doors to know they are safe and encouraged to be themselves here.”
A huge hanging fixture above the stage in our lobby features angular, colorful shapes that complement the architecture of our campus and catch and refract the light. The fixture is intentionally designed to change with your perspective as you move through the space, shifting and coming together as one.
These are just a few examples of how we’re creating a remarkable environment for everyone — and doing it with our innovative spirit. We can’t wait to share our Franklinton campus with our employees and our community.
The latest healthcare insights, floated right to your inbox.



